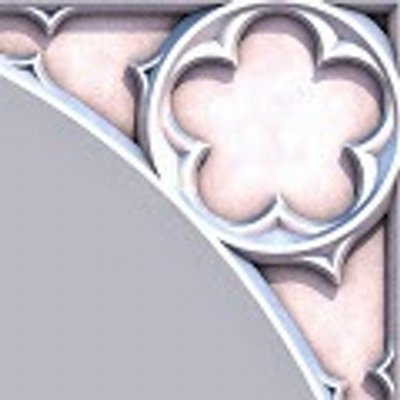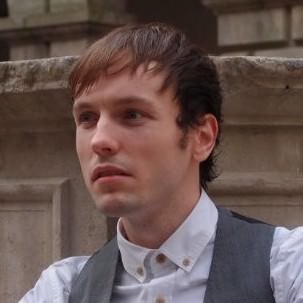Mapping the Unknown
Mapping the Unknown: Using Incomplete Evidence to Craft Digital Three-Dimensional Models of St Stephen’s
By Anthony Masinton And James Jago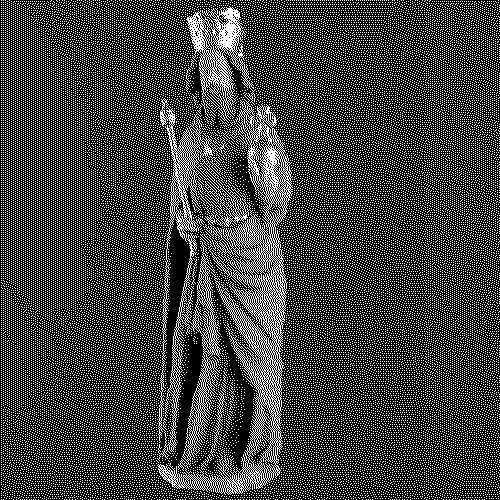
Abstract
Crafting a digital reconstruction of a lost space is a process of rediscovery and exploration. The nature of the evidence determines the form of the reconstruction, providing a sketch of what is known about the space. The process of reconstruction itself, however, reveals a map of what is unknown about the space. How the known and the unknown are negotiated by reconstruction yields insights and new questions about even well-investigated lost spaces such as the Chapel of St Stephen, Palace of Westminster, and its subsequent reincarnation as the Chamber of the House of Commons. This article presents a primer of techniques for computer-based reconstructions and, through case studies from the St Stephen’s project, details how evidence and gaps in that evidence work together to create a vision of the past.
Introduction
The process of crafting three-dimensional digital models of past spaces is always dictated by the evidence upon which those models are based. This paper focuses on how the character of the evidence for the appearance of St Stephen’s Chapel impacted the process of crafting models of this space. The models portray St Stephen’s as it may have appeared during three periods: after completion in the mid-fourteenth century; during its evolution as the Chamber of the House of Commons between 1550 and 1650; and after its substantial transformation at the hands of Sir Christopher Wren from 1692 (fig. 1). Interpreting historical and archaeological evidence in a way that can be visualised in three dimensions faces numerous challenges. Tim Ayers’ paper explores those challenges in relation to the medieval chapel from an art-historical perspective. This paper explores those challenges from the practical perspective of crafting the models themselves. The viewer must appreciate the technical process of model creation in order to understand the influence models can have over interpretation. Therefore, we provide here a brief introduction to three-dimensional modelling concepts, terms, and processes. How technical matters influenced the interpretation of evidence for the St Stephen’s modelling is demonstrated in our work with medieval colour. In this example, the challenge of colour matching across digital and physical media was compounded by human perceptual phenomena when colours in the model were viewed under different conditions and in different contexts. The technical challenge of modelling St Stephen’s was dictated by the character and completeness of the evidence, which differed significantly for each period. These differences moulded our approach from the start of the process and led us to make decisions about level-of-detail and visual fidelity, which impacted our work at every step of the process. How we negotiated these differences is illustrated in our experience of modelling the Commons Chamber based on the impressionistic character of the evidence for that period. By “pulling back the curtain” on our modelling process, we hope to present the model not as an authoritative “last word” on St Stephen’s but rather as a visual argument inviting critical engagement and prompting further research (fig. 2).
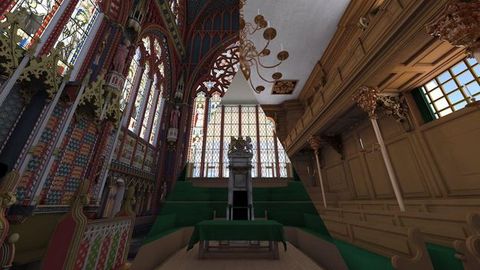
Creating a visualisation of the past is an act of mapping the unknown. Evidence is never complete, only offering tantalising glimpses into a lost world. Sometimes there are enough pieces of a place’s past scattered through documents and pictures, and preserved in its own fabric, for an act of virtual reconstruction to become an interesting possibility. For St Stephen’s Chapel, and its life after the dissolution of the college in 1548, the allure of virtual reconstruction is almost impossible to resist. Indeed, artists’ reconstructions of the chapel have been a part of its historiography for two hundred years.1 The evidence is rich, the historical, archaeological, and art-historical significance of the building is difficult to overstate, and technology is sufficiently developed that a comprehensive three-dimensional model of the chapel, and its transformation into the Chamber of the House of Commons, seemed possible. A proposal to do so formed part of the major AHRC project “St Stephen’s Chapel, Westminster: Visual and Political Culture, 1292–1941”. The models would serve to communicate visually the research of this project to the general public, but, they were also intended from the start as part of the research methodology itself. The visualisation process would draw on the expertise of project members across disciplines in a two-way conversation, which would ask questions about St Stephen’s, as well as illustrating the current understanding of the project team.
1Three-Dimensional Digital Modelling and St Stephen’s: Technical Process and Research Application
While present-day modelling tools are capable of much, they operate within the bounds of their own algorithms, the hardware on which they run, and the experience and skill of the artist who uses them to envisage the past. “Modelling” here refers to the process of crafting a three-dimensional representation of spaces and artefacts, most of which no longer exist, as they may have appeared at specific times in the past based on a broad range of evidence. These are visualisations and as such are inherently problematic, limited by the nature of the evidence upon which they were built. This form of modelling is a largely manual affair guided by artists and scholars.
It is also an iterative process, whereby the artists and the scholars on the project arrive at consensus through a series of negotiations—each refining the others’ understanding and vision. For St Stephen’s, modelling required us to engage directly with aspects of the building that are very poorly understood. We faced the unknown frequently, questioned our sources, and challenged the interpretations of others, as well as our own. The process demanded strategies for coping with speculation and compromise, as we balanced evidence against the requirements imposed by our choice to express our understanding in three-dimensional virtual space. While the final models appear to be strongly authoritative, it is important that they are understood to be products in support of a particular set of interpretations, derived through a process of scholarly inquiry and debate.
Modelling Concepts, Terms, and Limitations
It is also important to understand the fundamental concepts, terms, and limitations of how three-dimensional digital models are created.2 Three-dimensional digital modelling is a broad discipline composed of numerous sub-disciplines with development driven by the needs of the multi-billion-dollar global entertainment industry. While scholars in the Humanities have a long history of using digital three-dimensional modelling in their research, the tools, concepts, and terminology are exclusively industry oriented. There is no functionality which would allow citations of source material, tracking alterations or alternatives over time, or stable archiving of finished outputs.3 In this paper, we will restrict our focus to the sub-discipline known as “Environment Art”, which can be thought of as digital theatrical sets and props. The people who create these kinds of models are known as “artists”, regardless of whether what they produce might be considered “Art”. However, the term is helpful here because it acknowledges that digital modelling is not “computer generated”. Three-dimensional digital visions of the past are acts of creative expression by human beings.
2The standard tools available to three-dimensional digital artists operate on the principle that models are composed of “geometry” and “materials”, which are rendered to-screen using a variety of approaches (fig. 3).4 “Geometry” refers to the mesh of polygons that define the surface of the model. A mesh is a set of vertices whose positions are described by Cartesian coordinates in three dimensions. The vertices define the corners of triangular three-dimensional polygons (“polys”), which together form a mesh in space. “Materials” determine how the mesh interacts with virtual lighting. Materials usually (but not always) rely on sets of two-dimensional pixel-based images (“textures” or “maps”) mapped to the mesh according to a set of texture coordinates (called “UVs”). How geometry and materials are interpreted by the computer and rendered to-screen is governed by small computer programs called “shaders”. Shaders instruct the computer’s graphical processing unit (GPU) in how to rasterise the data they send to it, in order to draw the model pixel-by-pixel in two dimensions on the display device. Each image the GPU draws to-screen is called a “render” or a “frame”. The denser the geometry, the more complex the material, and the more sophisticated the lighting and rendering algorithms, the longer it takes for the computer to draw that model to-screen. Depending on the project goals, it can take anywhere from milliseconds to days for the computer to produce a single render. Having a clearly defined end goal in terms of how the models will be displayed and used is important because this impacts how the models themselves are created. The St Stephen’s project goal was to produce a set of still images and brief movies that are as photorealistic as possible. Therefore, a high-fidelity, high-poly modelling process was required with renders that took hours to days to produce. If the goal had been to create an environment that a user could explore interactively in real-time, a different modelling process would have been chosen, which would have demanded lower fidelity to the evidence in exchange for rendering to-screen at a rate of 30–60 frames per second.
4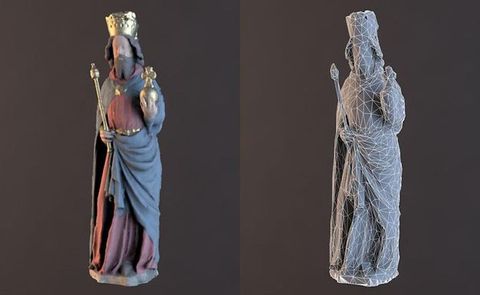
There are many ways to build the geometry of a digital three-dimensional model. The St Stephen’s project employed several. Construction methods ranged from vertices placed in space, one at a time by the artist, to automatically generated models based on photogrammetric data. Vertex-by-vertex modelling was used for all of the medieval window tracery, for example, as the cusps in the tracery openings were not suitable for more “automatic” modelling techniques. The physical materials of the original buildings also impacted which modelling techniques were used. Masonry structures are composed primarily of sets of two-dimensional moulding profiles swept along two- and three-dimensional paths in space (fig. 4). Timber structures, however, are more frequently composed of discrete elements joined together and embellished with applied or carved details. Much of the base geometry of the masonry portions of the medieval chapel model was produced using digitised copies of moulding profiles and arch forms published in antiquarian sources. In contrast, the 1707 Chamber interior was mostly constructed of timber. Benches and panelling were built up from sets of virtual cubes, scaled to the dimensions of the original timbers. Moulded edges and carved ornament were cut into the virtual surface or appended to it. Regardless of the period, carved ornament was produced in one of two ways. If an example of the object existed in the real world, a set of photographs was taken from which a mesh was automatically produced using photogrammetry software. For example, the apostle statues in the medieval model were based on a photogrammetric survey of statues from Cologne Cathedral’s west portal.5 However, if the object no longer existed, it was sculpted using specialist sculpting software (a kind of “digital clay”). The medieval wall arcade capitals and cornice ornaments as well as the acanthus capitals of the iron columns in the 1707 model, for example, were hand-sculpted using this technique.
5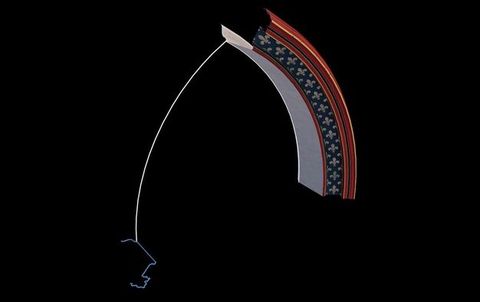
As with geometry, there are numerous ways to create a model’s materials. How a material interacts with virtual light is key to determining which textures, or maps, are required to create a material successfully. A simple material imitates a matte surface and displays a single texture mapped to that surface. Examples of this for St Stephen’s are the materials for the statues. While the materials are simple, the process of producing the colouring was time-consuming. Each of the two-dozen statues was hand-painted using a digital paintbrush on a specialised screen—a process which took over a week of manual labour (fig. 5).6 Other materials were more complex. For example, the medieval glass of the chapel required that the material be semi-transparent, transmit light coloured by the glass it passed through, and display the specific stained-glass design. A “simple” transparent-transmissive material was used which allowed light to pass through the glass, transmitting its colour onto nearby surfaces, but which did not require rigorous photometric data. For each window, however, the glass design itself consisted of a colour, two-dimensional, raster image built up from hand-drawn cartoons based on surviving examples of glass from the period.7
6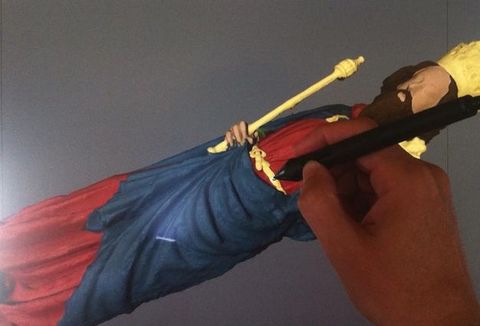
The most complex materials were ones that used a series of specialised images to help decrease the computational load of rendering the model, while retaining visual fidelity to the source material. The material for the capitals of the medieval wall arcading is a good example (fig. 6). The geometry of these was carved using digital sculpting software. This produced a mesh of over a million polygons. A high-poly mesh such as this demands heavy computation (and long render times). The medieval chapel model required dozens of these. A model that adhered to the same basic shape, but which was composed of less than 1,000 polygons, could be used instead. The low-poly mesh was many times more computationally efficient to render, although it was at the cost of losing all but the most basic surface detail. However, the details of the high-poly mesh were projected on to the low-poly mesh as a set of specialised, two-dimensional images in a process known as “baking”. A specialised material used these baked maps to produce renderings that lost none of the visual fidelity of the high-poly mesh, but were rendered in a fraction of the time. The St Stephen’s arcade capital material had the additional complexity of attempting to mimic partially gilded, polished Purbeck marble. The final capital material made use of a physically based lighting model, which imitated both polished stone and gold. A two-dimensional image was used as a map, defining which portion of the surface should be stone and which should be gold. Both the stone and the gold were given subtle tonal variations by using a computer-generated noise pattern as an underlay.8
8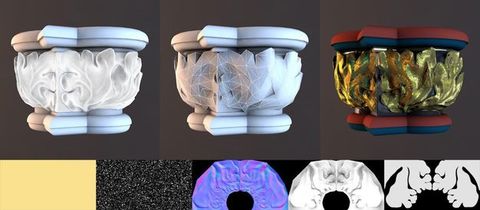
The final fundamental element of three-dimensional digital modelling is lighting. Again, the options available to the artist are numerous, but all come with the familiar challenge of balancing complexity and render times. Basic digital lights do not mimic the behaviour of light in the real world. Real-world light “bounces” through space, picking up the colour of one surface and casting it onto nearby surfaces. Simple digital lights do not bounce. Surfaces are fully lit or not at all. It is impossible to light an interior with a single, simple exterior light in the way that the sun lights an interior in the real world. However, these simple, virtual lights render very quickly. Because of this, artists sometimes choose to create sophisticated lighting “rigs” using dozens or hundreds of individually positioned and coloured simple lights to create the effect of bounced light in a space. This is time-consuming and relatively rigid, in that it is difficult to change the lighting. Artists do have the option of using more physically accurate digital lighting solutions, too. These kinds of lights behave much more like real-world lights, especially when coupled with a “global illumination” (or “GI”) rendering algorithm, which bounces light through space in a physically accurate way. Such lighting systems are often more flexible and are capable of producing far more nuanced, even photorealistic renders. They are, however, many times more time-consuming to render, for example, an interior lit with hundreds of simple lights can be rendered in milliseconds, whereas the same interior model, lit by a single exterior light source and a GI algorithm could easily take hours. For St Stephen’s, the project team chose early on to produce photorealistic renderings. Therefore, a GI-rendering solution using a single panoramic high-dynamic range image of the sky as a light source was used. Because of the complexity of the model’s geometry and materials, a single panorama of the final medieval interior took over eight hours to render.
This has been a cursory and simplified introduction to the foundational concepts and processes of creating a digital, three-dimensional model. It is a labour-intensive, time-consuming process. Members of the team with widely varying professional backgrounds must collaborate to produce a vision of the past. It is helpful if the artists involved also have a good grasp of the scholarship on the particular subject being presented. The artists create models based on the research team’s interpretation of the evidence and then submit these models back to the research team, who further refine them. This cycle can occur multiple times. At St Stephen’s, this relationship between the technical process, research, and iteration can be seen in how we settled on colours for the medieval interior.
Case Study: Colour
Colour was as important to the attempted visualisation of the chapel interior as the shape of the underlying stonework. The chapel was built of colour as much as it was built of stone, glass, and timber. The evidence for the medieval polychromy of St Stephen’s is rich. The fabric accounts identify the pigments used, and are clear about the major investment of money and labour they represent. The fragments of painted stonework from the chapel now held in the collections of the British Museum suggest how those pigments were applied. Every exposed face of every fragment was painted. John Carter’s original survey sketches of 1790–1802, heavily annotated with colour notes, along with a coloured set of his finished drawings provided further evidence of a richly polychromatic interior, a point confirmed by Frederick Mackenzie, later.9 Carter’s survey reveals a system of decorative logic dominated by three colours: blue, red, and gold. Blues were generally applied to hollows, reds to rolls, and gold to flat surfaces and as accents along edges. The surviving evidence encouraged the reconstruction of this dazzlingly coloured space, without requiring an unsupportable level of speculation. While not without its problems, as a purely intellectual exercise, reconstructing the polychromy of the chapel is a reasonable endeavour. It is one thing to suggest that the medieval interior was coloured with azurite blues in the hollows, vermillion on the convex surfaces, and gold for accents. It is quite another thing to recreate such a painted interior visually, digitally, and in three-dimensions.
9When it comes to virtual pigment, colour is a problem. The challenges we faced at St Stephen’s came from three sources. First, while so much physical evidence survives, it is clear that those colours have changed since the fourteenth century. Second, representing and displaying colour across many devices is widely inconsistent. Third, the ability to perceive colour varies from person to person, complicated by the nature of human perceptual psychology, which understands colour contextually. Of these challenges, that of the original colours themselves was the most approachable. The study of medieval pigments is a well-established field of research and we were fortunate to have Jane Spooner as our guide through this aspect of the reconstruction. Her experience was key to helping us arrive at reasonable values for the pigments detailed in the accounts and surviving on the fragments themselves. Jane provided comparative examples in architecture and manuscript illumination, as well as a standardised colour palette from which to build our visualisation.
Representing St Stephen’s colours digitally in a virtual space presented a more intractable problem; digitally, every colour is represented by a set of numeric values, for example, the blue used extensively throughout the chapel is represented as 33, 69, 92 in the common RGB (Red, Green, Blue) colour model. While the numeric values are embedded in the digital model, every device interprets those values differently, depending on the full set of colours, which that device is capable of displaying (its colour space), and every display device has a unique colour space. Camera sensors, LED screens, projectors, and printers all use different colour models to interpret colour and different colour spaces to display colour. Device colour signatures are an unfortunate fact of digital life.
Another fact of life making colour representation difficult is human perceptual psychology. The same colour is not perceived identically by different people. The difference is more pronounced if the observer suffers from colour deficiency. This is not an insignificant issue as, by some measures, as many as one in four males, and one in twenty females have some form of colour deficiency.10 How a person perceives colour also depends on the context of that colour. The well-known “Checker-Shadow Illusion”, created by Edward Adelson, provides an extreme example of this phenomenon (fig. 7).11 Colours appear to change value based on their context and the conditions under which they are experienced.
10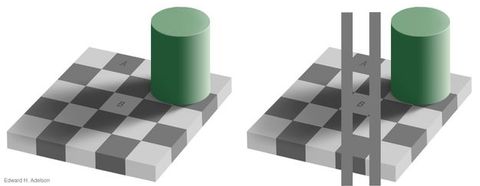
These challenges inherent to colour presentation were influential in modelling St Stephen’s. Like every aspect of the modelling, this was an iterative process (fig. 7). For the first attempt, we simply sampled colours from photographs of the surviving fragments. This provided a common starting point for the team to build upon. The research team felt that the colours were too dark and perhaps too “muddy”. The next iteration used a palette of Pantone colours provided by Jane Spooner. Pantone is a widely used commercial colour standard with accepted digital values for each swatch in the palette, easing problems in reproducing these colours across display devices. The two most common St Stephen’s colours, blue and red, were azurite (Pantone 300 U) and vermillion (Red 032 U). We replaced the photo-based colours with the Pantone-based values. The result was uncomfortable. However, Jane felt that, in terms of hue, we were more accurate than the first iteration. She also noted that the colours would appear differently when seen in association with gilding, decoration, and varying lighting. To illustrate this, she directed us to a manuscript illumination of John of Gaunt in a palatial interior, in the Chronique d’Angleterre.12 In that image, flat, base colours underlie dense, gilded decoration. The vermillion here seemed richer, more “alive” than the pure Pantone vermillion. We investigated the image at the level of individual pixels and noticed that the red alone was composed of hundreds of different RGB values within areas appearing to be uniform. Therefore, we averaged a subset of these samples to arrive at a new set of base colours. However, they still appeared “wrong” when applied to the model. The colours on the model were too “pure”. Using a non-repeating, greyscale, computational noise pattern as an overlay to the base colour, we attempted to emulate the subtle tonal variations observed in the manuscript illumination. The result was a colour palette with a range of different shades within the same parent colour. The team agreed that this was much closer to the goal but that the overall effect of the colours had drifted. Because of the unreliable nature of digital display devices, Jane circumvented the problem by providing physical Pantone paint chips as foundation colours. Physical paint chips allowed us to match colours by eye rather than relying on digital facsimiles of varying reliability. For this iteration, the fully colour-capable Stephanie Masinton matched our St Stephen’s colours to Jane’s paint chips, arriving at a “good enough” fit by using two different monitors simultaneously to achieve a rough “average” colour.13 When mixed with the greyscale noise pattern, the colours as they appeared in the final model avoided the flatness of digitally pure colour, while remaining true to the original medieval pigments. We had at last found colours that were acceptable to most of the project team.
12The colouring of the model went through four iterations over several weeks to arrive at the final version (fig. 8). The modelling process required the team to question the source evidence—even when that evidence included physical remains of the medieval chapel itself. In turn, this evidence had a direct impact on the modelling. The impact of the evidence, and the need to evaluate its character and reliability, were important throughout all areas of the modelling project.
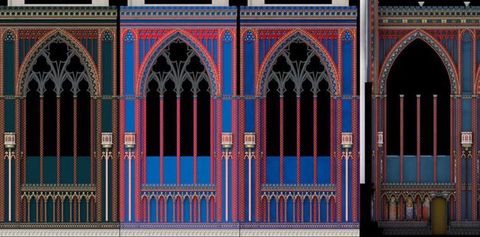
The Character and Nature of the Evidence
Record versus Impression and the “Trap” of Detail
The direct evidence for the appearance of the chapel and the Commons Chamber is abundant. It ranges from physical remains to political cartoons. The comparative evidence is equally rich, helping to contextualise interpretation, and serving as a well from which to draw the details of features otherwise lost. As with any evidence from the past, it is inherently problematic and none of it is comprehensive. There is also a marked difference in character between the evidence for the medieval period and the post-medieval. Whereas the post-medieval evidence is primarily composed of contemporary pictorial works in which St Stephen’s serves as a backdrop, the medieval evidence is the product of a concentrated campaign of “rescue archaeology”. Rosemary Hill explores how two opposing philosophies of antiquarianism shaped the formation of the surviving body of evidence for the medieval chapel in her work on the investigations of St Stephen’s at the turn of the eighteenth century.14 The conflict between the medievalist camp, composed of John Carter, Richard Gough, Sir Henry Englefield, and John Thomas Smith against the classicist establishment, represented by James Wyatt, had a direct impact on the nature of the evidence for the medieval chapel.
14For St Stephen’s, the category of evidence most directly suited to modelling was antiquarian. Its focus is material and its chief product is a visual, often precisely measured, record of physical remains. That any architectural fragments of the chapel survive is because they were important to a small group of medievalist antiquarians who were engaged in a long-running war with their classicist nemeses. St Stephen’s was at the heart of that conflict. While the medievalists were successful in preserving a small collection of fragments, now in the British Museum, these are biased towards figural painting rather than architectural form and, as such, were of limited use to modelling the medieval space.15 Much more useful for modelling was the series of measured drawings that these medievalist antiquarians published over four decades. The drawings are meticulous and highly detailed, with the post-medieval development of the building stripped away. The material of the physical building, sometimes presented in a “completed” medieval state, was the priority for those who salvaged, recorded, and published its remains.
15In contrast, the evidence for the post-medieval building is largely unconcerned with the building itself. It received little antiquarian attention and no programme of recording. The material qualities of the post-medieval building, the minute details of its ornament and design, were incidental to the original purpose of the source material. The building stood intact when these sources were produced and there was no concern that it might be substantially altered or lost. For the post-medieval Commons Chamber, what was most important for the artists who depicted it was the idea of the Commons. The building was a frame or a useful metonym for the assembly of representatives within and their acts of governance. The fabric of the Commons Chamber is different in each source; its details float, change, and disappear.
The very different characters of the evidence for each period affected the modelling process. The antiquarian sources for the medieval chapel with their focus on materiality were very well suited to computer modelling. Although the antiquarian sources differ in the representation of some details, in general the published drawings are presented as objective records of directly measured “fact”. Their authority created a kind of imaginative straitjacket for the medieval models. In contrast, the impressionistic nature of the evidence for the post-medieval periods demanded that we draw extensively from comparative sources, which encouraged more freedom of interpretation. Modelling St Stephen’s began with the medieval chapel, in part because the antiquarian evidence was readily accessible and “complete”. In hindsight, this may not have had an entirely beneficial impact on the modelling as a whole. The antiquarian sources provided an extraordinarily detailed record of the medieval remains, which made reconstruction at a high level of detail seem not only possible, but also desirable. This was encouraged by Carter and Mackenzie’s tendency to show reconstructed contexts. The “trap” of detailed records was well demonstrated when we first mapped the wall paintings on to the chapel model; at that time, it was complete for the north, south, and east walls to the cornice above the main floor window heads. The paintings that Smirke and others had recorded covered a remarkably small proportion of the total wall space. To what extent could they be understood as representative of the decorative scheme in the remaining four bays, or for the half of the chapel above the main windows that had vanished almost without a trace? Modelling based on Carter and Mackenzie’s drawings was like following a recipe or a map. While technically challenging, the path forward was clear. The task became significantly more difficult when we had exhausted what the antiquarians recorded and began to model what had been lost: the clerestory, the east end above the window head, the whole of the west end, the furniture, and the glass. There were scraps of evidence for all of these features—but only scraps. In comparison to the richness of the record for the lower half of the easternmost bay, the rest of the chapel was poorly represented but because we had chosen to begin at a high level-of-detail, we were compelled to fill in the gaps with the same detail. The burden of finding acceptable comparative evidence slowed the modelling process considerably.
By contrast, the post-medieval evidence set expectations lower. It was clear from the start of modelling that reconstruction would be an exercise in collage, in drawing together better-documented and surviving examples from other sites to create an impression. While much of the comparative swiftness of modelling the Chamber was due to its significantly lower level of decorative embellishment, a part of that speed was also due to the built-in lower level of detail that the evidence provided. Two-thirds of the total modelling time was devoted to the medieval period and most of this was spent on modelling missing features (fig. 9).
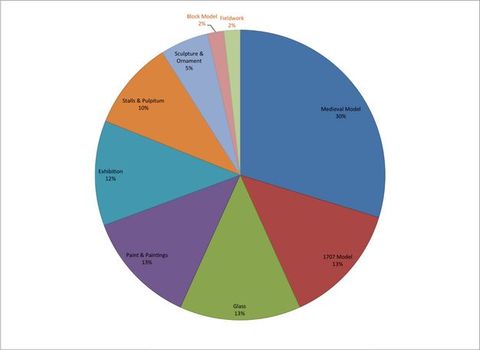
How Evidence Informs the Modelling Process
Of first importance for both periods were measured drawings. For the medieval chapel, these were “complete” and highly detailed. The measured drawings for the post-medieval period are less abundant and at lower levels of detail. A section through the Chamber by Nicholas Hawksmoor exists, but it is most likely a drawing of proposed work, rather than a record of the Chamber as it was built (fig. 10).16 The Office of Works produced a survey of the Palace of Westminster in 1834, which included a plan and section of the Commons Chamber after James Wyatt’s alterations, begun in 1800.17 The 1834 drawings are at a scale which is accurate only to within about 5 centimetres; this is insufficient for detailed modelling work but useful for proportions and blocking-out. While not a finished, measured drawing per se, James Thornhill’s study of the Speaker’s Chair, with its detail sketches, moulding profiles, and colour notes was helpful for our model of that particularly important feature of the post-medieval Chamber (fig. 11).18
16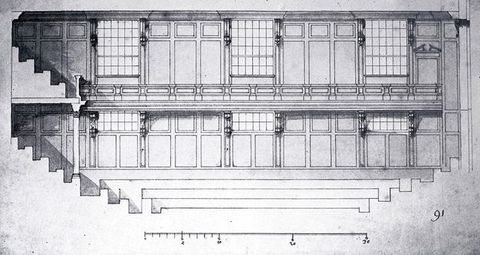
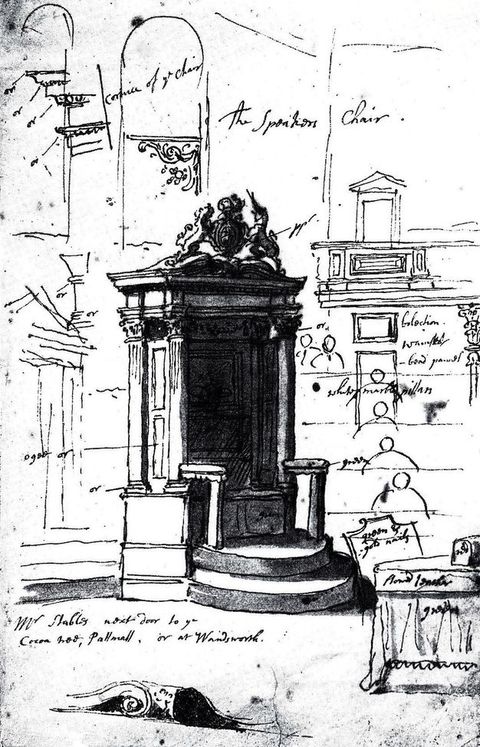
After measured drawings, the pictorial evidence was most directly useful for modelling. These sources lacked accuracy in terms of the underlying three-dimensional shape of objects, but did provide details about colour, decoration, surface texture, and function, which were valuable, and directly useful to other stages of the modelling. For the medieval period, this category was lacking. For the interior of the post-medieval St Stephen’s, pictorial evidence is virtually the only evidence. The reliability of these views is questionable. Nevertheless, a handful of images were particularly valuable. The best views of the mid-sixteenth-century Chamber are two anonymous early to mid-seventeenth-century engravings.19 For the Commonwealth period, the view of the Chamber on the 1651 Great Seal of the Commonwealth, by Thomas Simon, is extraordinarily detailed, and likely based on his own eyewitness experience of the space.20 Views of the interior after Sir Christopher Wren’s remodelling, from 1692, are more common. The most reliable of them is also the earliest, after the expansion of the galleries to include the Scottish MPs in 1707: Peter Tillemans’ painting of the Commons in session (fig. 12).21 It was produced to commemorate the MPs themselves, but Tillemans also gave unusual attention to the building. For our purposes, his view was supplemented by Karl Anton Hickel’s canvas of 1793, as well as James Thornhill and William Hogarth’s view of 1730, which shows the Speaker’s Chair in detail.22
19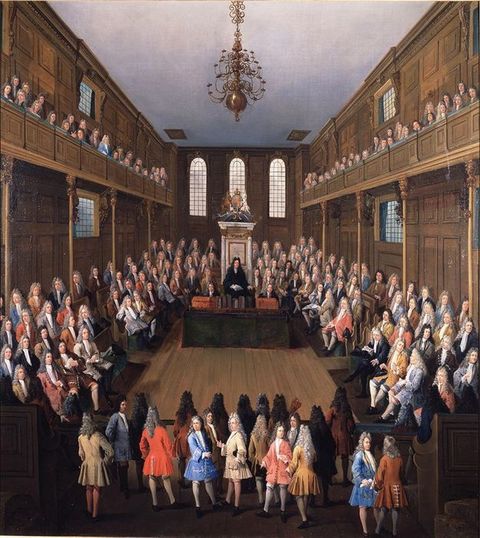
Physical remains are often more useful than measured drawings or pictorial evidence during the modelling process, provided their provenance is well understood and they are diagnostic in character.23 Remains from other sites which are similar in date or by the same craftsmen are equally useful. For the medieval chapel, the handful of architectural fragments in the British Museum were not particularly diagnostic in terms of reconstructing the shape of the interior. They were useful in terms of the polychromy and helped us to arrive at an acceptable reproduction of the medieval decorative painting. Where physical evidence for the chapel was lacking, the team used comparanda from other sites. For the post-medieval periods, no material evidence survives. Therefore, contemporary material evidence from other sites, particularly by the same craftsmen working on Wren’s renovation of the Commons, for example, was of fundamental importance to the modelling. We relied on details from a number of sites to help us fill in the gaps left by the other sources. The most important comparative sites were St Mary Abchurch, in the city of London, with its woodwork by Grinling Gibbons and William Emmett; the St Paul’s Cathedral Library, with its gallery similar in construction and ornament to the Commons gallery; the Double Cube Room at Wilton House (Wiltshire), with its ornamental details by Inigo Jones and John Webb; and the panelling in the Queen’s Apartments, Kensington Palace.24
23Finally, documentary evidence, particularly the medieval fabric accounts and the post-medieval accounts from various administrative sources, played an important, if limited role. They often provided the only point of reference for the existence of important features, such as the medieval stalls, the material of the vaults, and the names of craftsmen. However, written sources almost never detailed the building’s appearance. Their direct utility for modelling was limited.
How the various streams of evidence are used in creating a three-dimensional reconstruction differs from project to project. The medieval model drew on surviving physical evidence and a copious metric survey of now lost physical material. How the 1707 phase of St Stephen’s used the available, and very different, evidence provides an interesting counterpoint.
Modelling the Commons
Modelling the post-medieval, St Stephen’s relied on less abundant and more ambiguous source material than its medieval counterpart. While this was frequently problematic, it was not without its benefits. The handful of “good” sources, all of which were incomplete in various ways, invited the team to draw on extensive comparative examples to produce a plausible vision. Also, the post-medieval sources had a considerable advantage over the medieval sources: they were “snapshots” of the complete Chamber at key moments in time. We recognised that these were not objective records. They presented a number of inherent challenges. If working with the medieval material was like working a jigsaw puzzle with many of the pieces missing, the post-medieval evidence provided us with almost none of the pieces, but did, at least, provide the picture on the box.
James Jago’s research was at the heart of the task to visualise the Chamber. While the medieval model progressed, James collated the most useful evidence he could find for the appearance of the post-medieval Chamber, between the conversion of the chapel for use by the Commons in 1550 to Wren’s 1692 remodelling, with subsequent alterations to accommodate Scottish peers after the second Act of Union in 1707.25 His research emphasised visual and surviving comparative evidence. His masterful understanding of the history of the Chamber, its craftsmen, and the architectural history of the periods was distilled for each phase of the project into a set of resources complemented by his own thorough, written discussion of each source’s provenance and potential utility to the project. As the modelling progressed, he responded to the questions the modelling raised with further research and discussion.
25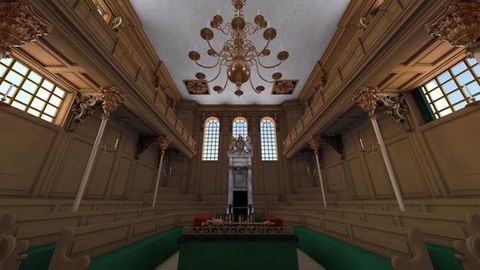
The model of the Commons Chamber in 1707 (fig. 13) relies heavily on Tillemans’ view of 1709–1714 (fig. 12).26 While this provides a complete view of the Chamber, almost none of the ornamental features are shown in detail sufficient to allow direct modelling.27 For details of mouldings, ornamental carving, and the proportions of panelling, we had to turn to other sources. As mentioned above, a section drawing of the Chamber by Hawksmoor also survives (fig. 10), and we began the modelling with this, operating under the assumption that this was a drawing of the Chamber as built. As a kind of measured drawing, it guided the proportions of the main features of the Chamber, such as the windows, the panelling, the height of the galleries, and the arrangement of the benches. However, as work progressed, it became apparent that this was not a drawing of the Chamber as it was completed, but of the proposed Chamber. The finished interior as depicted by Tillemans seems to have differed in significant ways, including the arrangement and construction of the benches, the proportions and distribution of the panelling, and the detailing of the gallery fronts. Ultimately, we deferred to Tillemans for guidance in all of these details.
26The most reliably documented feature of the Chamber was the Speaker’s Chair. Its importance as well as its position as the focal point of the room appears to have resulted in general agreement about its form and details across artists. We were especially fortunate that Sir James Thornhill and William Hogarth’s painting, Speaker Arthur Onslow, Calling upon Sir Robert Walpole to Speak in the House of Commons, probably depicting events in 1728, shows the chair in such detail. But, equally valuable was Thornhill’s pen and ink study of the chair alone, which includes colour notes, some ornament details, and moulding profiles (fig. 11).28 However, the models of the prominent garlands draping the back of the chair were based on James’ photogrammetric survey of contemporary garlands in the Double Cube Room at Wilton House. The chair survived until the fire of 1834, appearing in the 1834 section. This constitutes the richest body of evidence for any feature of the Chamber, which made it relatively simply to model.
28Most of the other features of the Chamber were less well documented, however, Tillemans’ painting and the surviving building accounts helped guide us to suitable comparative evidence. Comparative evidence, of course, lacks the authority of evidence sourced directly from the site itself. It must be evaluated within its historical and art-historical contexts, as well as from the perspective of what is understood about the site in question. Even when work executed by the same craftsmen exists, and made at the same time as the site in question, there is no guarantee that it is acceptably similar. It can only ever inform a hypothesis of what may have existed. However, with these caveats, it was often the best source for “filling the gaps”. For the Commons Chamber, James did the on-the-ground research to identify the best surviving comparative examples, and he also carried out the fieldwork, taking photographs for photogrammetry at numerous sites. We relied heavily on contemporary woodwork by the craftsmen who worked on the Chamber, notably William Emmett and Grinling Gibbons. During the initial phase of modelling work, we borrowed the royal arms and the moulding profile of the panelling from St Mary Abchurch, where Emmett and Gibbons had worked together. However, as noted above, comparative evidence, even by the same craftsmen, can be misleading. The Abchurch panelling is a case in point. It projected further, lacked important details in the fielding, and was too flamboyant for the more restrained panelling depicted by Tillemans and others. It was important to reproduce this as closely as possible, because the panelling in the Chamber was a visually important feature. James continued to work on the panelling problem and much later, near the end of the project, he identified more suitable panelling in the Queen’s Apartments, Kensington Palace, which we used in the final model.
Multiple sources of evidence were used to reconstruct the visually important iron columns supporting the galleries. No two depictions of the interior agreed about the form of the capitals and the proportions of the iron columns. The written accounts identified Jean Tijou as the designer. Fortunately, Tijou himself published a design for an iron capital in 1693, the year after Wren’s remodelling work began on the Chamber (fig. 13). Tijou’s drawing was sufficiently detailed to allow us to use it as a base for our model. It also helped us determine the overall proportions of the columns.29
29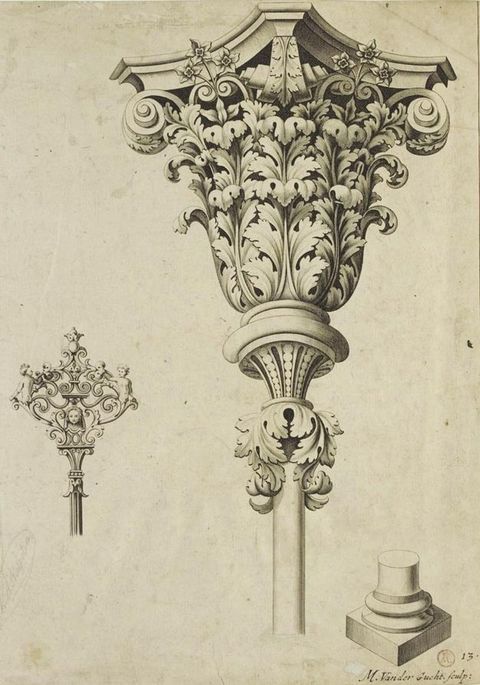
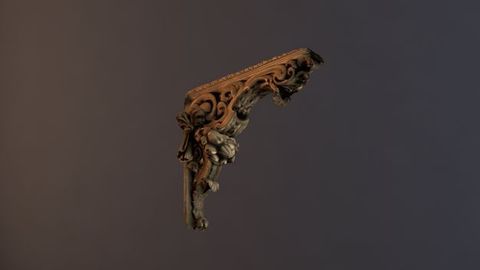
Throughout the modelling process, photogrammetric data provided detailed three-dimensional base models and textures of ornamental features, which would have been difficult for us to model convincingly from scratch. The critically important role of photogrammetry of comparative evidence is best demonstrated by what are perhaps the most enigmatic details of the 1707 Chamber: the unique consoles supporting the galleries (fig. 15). Their heavy features, dark finish, and shadowed positions encouraged artists merely to suggest their forms. Their exact appearance is, therefore, difficult to understand. Nevertheless, Jago suggested that the consoles supporting the gallery in St Paul’s Cathedral Library (which he subsequently recorded photogrammetrically) might be adapted to St Stephen’s. On their own, these consoles lacked some important features hinted at in the pictorial evidence. They are slighter in form, and missing subsidiary consoles at their base and a carved ribbon garland draped from the eyes of the volutes of the upper consoles. It was suggested that the subsidiary consoles might be approximated by a Hawksmoor-influenced console from St Mary Woolnoth, in London, while the hanging ribbon might be derived from a feature in the Double Cube Room. James’ photogrammetry of all of these features provided the digital building blocks for proposing a reconstruction of the Chamber’s gallery consoles, but not without alterations to the source materials. For example, the underside of the St Paul’s Library gallery has a raked incline, which necessitates angled supporting consoles. The underside of the gallery in the Chamber is level. To use the St Paul’s consoles, the angle must be removed. The photogrammetrically produced mesh of the St Paul’s consoles was stretched (“deformed”) using tools in our modelling application which removed the angle. We were also able to make the St Paul’s consoles heavier by scaling them along their X-axis. Extraneous ornamental details on the ends of the consoles were cut away, and replaced with photogrammetric mesh data of the St Mary Woolnoth console. Finally, the ribbon garland photogrammetry from Wilton House was bent along a three-dimensional curve that ran from volute to volute of the modified St Paul’s console. The photo-based textures differed noticeably in terms of colour for each of these three components. To eliminate this, the textures were desaturated and then overlaid with an oak-brown colour, which was sufficient to blend the separate models together visually. The result was similar enough to the gallery consoles shown in the pictorial evidence to serve in the final 1707 model.
Conclusion
Inviting further research has been one of the long-term goals of our St Stephen’s models. We could never present a definitive, authoritative vision of the building’s appearance in the past. Rather, we hope that our visualisations will serve as common ground upon which to argue, disagree, and build. The relationship between evidence and modelling is a fluid one, with many factors in play. The technical requirements of producing a three-dimensional digital model, the character of the evidence, and human experience were important to our process. Where our evidence was more impressionistic, we incorporated evidence from other sites, grounding our interpretation in a wider context. The act of placing key sources into their spatial and temporal contexts led us to ask questions about the development and use of that space, as well as about the form and function of lost features that we may not have encountered using another approach. We have not created a comprehensive vision of St Stephen’s in the past. Rather, we have produced a model of what we know and, in this paper and in Ayers’ contribution to this volume, we have revealed how it is also a model of what we do not know. It is in those gaps, omissions, and uneasy joins that we hope to encourage further engagement and better understanding of this significant and now vanished space.
Acknowledgements
James Jago’s research, photogrammetry road trips, and erudition were fundamental to the successful completion of visualising St Stephen’s transformation into Wren’s Chamber. Stephanie Masinton volunteered many hours skilfully hand-painting the digital statuary of the medieval chapel. The chapel’s windows and walls are filled with Dominic Andrew’s astonishing 2D artistry.
About the authors
-
Anthony Masinton is a digital artist and archaeologist. He is a Research Associate in the Department of Archaeology, University of York, where he taught digital heritage and buildings survey from 2007 to 2014. Anthony is Director of MatchstickCathedral, a firm which specialises in digital visualisations of the past.
-
James Jago is an architectural historian with a deep interest in the processes by which ideas are translated into material form, and the interplay between architecture and the visual arts. His doctoral thesis examined afresh the connotations between confessional identity and architectural display in early modern England. In his subsequent role as one of two post-doctoral researchers attached to the AHRC-funded Saint Stephen’s Chapel, Westminster: Visual and Political Culture, 1292–1941, he considered and examined how visual associations between Parliament as an institution and its architectural locus were projected into the political events of the seventeenth century. James also guided the virtual reconstruction of the House of Commons chamber, as extant in 1707. Following this, he pursued an interest in the later history of the Palace of Westminster by cataloguing over 500 drawings in the collection of the Sir John Soane’s Museum. One part of the Religion and the Law project, jointly funded by the Worshipful Company of Mercers and the Pilgrim Trust, this work focused upon the New Law Courts designed by Soane in the 1820s. James is currently working in the Archives of the Norman Foster Foundation, Madrid.
Footnotes
-
1
John Dixon, in John Topham, Some Account of the Collegiate Chapel of Saint Stephen, Westminster (London: Society of Antiquaries, 1795–1811), pl. XV; Adam Lee, Description of the Cosmoramic and Dioramic Delineations of the Ancient Palace of Westminster and St Stephen’s Chapel, Now the House of Commons (London: 1831); Frederick Mackenzie, The Architectural Antiquities of the Collegiate Chapel of St Stephen, Westminster, the Late House of Commons (London: John Weale, 1844), pls. 3–7; and Stephen Conlin, in John Goodall, “The Cradle of Politics, St Stephen’s Chapel, Westminster, Palace of Westminster, London SW1”, Country Life 109, no. 14 (April 1, 2015): 62–67. ↩︎
-
2
Tools and techniques for creating three-dimensional digital models are in a constant state of development. The fundamentals described here applied in 2013–2016, when the St Stephen’s models were created. ↩︎
-
3
For a summary of the history of three-dimensional digital modelling and art-historical/archaeological scholarship, see Anthony Masinton, “A Fortunate Alignment of the Spheres: Overcoming the Problems of Integrating 3d Into Daily Practice”, Peregrinations: Journal of Medieval Art and Architecture 6, no. 2 (2017): 48–64, at: http://digital.kenyon.edu/perejournal/vol6/iss2/7/. ↩︎
-
4
There are other ways of representing three-dimensional data, such as voxels or signed distance functions, but, at time of writing, the Cartesian-based “polys with materials” approach is by far the most common. ↩︎
-
5
Many thanks to Prof. Norbert Nussbaum, University of Cologne, and his students, for providing the photographic source-data for these models. ↩︎
-
6
Many thanks to Stephanie Masinton for painting the statues. ↩︎
-
7
Many thanks to Dominic Andrews for creating the stained glass cartoons. ↩︎
-
8
Noise patterns generate non-repeating, random graphical detail. They often resemble television static, landscapes, or wisps of smoke, usually in 2D and greyscale. When blended with conventional textures or materials, these mathematically created abstract textures add variation to otherwise “perfect” digital surfaces. ↩︎
-
9
British Library, London, Add. MS 29930, fols. 99r–132v; Add. MS 29943, fols. 67r–71v; John Carter’s coloured drawings are at the Society of Antiquaries of London, 236E SSC.6.2, SSC.7–SSC.11; and Frederick Mackenzie, The Architectural Antiquities of the Collegiate Chapel of St Stephen. ↩︎
-
10
National Eye Institute, “Facts About Color Blindness”, NEI Office of Science Communications, Public Liaison, and Education, 24 October 2017, at: https://nei.nih.gov/health/color_blindness/facts_about. ↩︎
-
11
Edward H. Adelson, “Checker-Shadow Illusion”, (1995), at: http://persci.mit.edu/_media/gallery/checkershadow_double_full.jpg. ↩︎
-
12
Jean of Wavrin, Chronique d’ Angleterre, Vol. 3: BL, Royal MS 14 E. IV, fol. 244v, 24 October 2017, at: https://www.bl.uk/catalogues/illuminatedmanuscripts/ILLUMIN.ASP?Size=mid&IllID=57361. ↩︎
-
13
The principal digital artist on the project, Anthony Masinton, has a mild form of deuteranomaly. ↩︎
-
14
Rosemary Hill, “‘Proceeding like Guy Faux’: The Antiquarian Investigation of St Stephen’s Chapel Westminster, 1790–1837”, Architectural History 59 (2016): 253–279, DOI:10.1017/arh.2016.8. ↩︎
-
15
British Museum, London, 1814, 0312.2; and 1833, 0310.2. ↩︎
-
16
Oxford, All Souls College, ASIV.91/Geraghty, 344. ↩︎
-
17
The National Archives, Kew, Works 20/29/3 and 20/29/7. ↩︎
-
18
London Metropolitan Archives (hereafter LMA), SC/PZ/WE/01/3805. ↩︎
-
19
British Museum, 1850, 0726.9; and 1885, 1114.124.1–3. ↩︎
-
20
Thomas Simon, Second Great Seal of the Commonwealth, 1651, 24 October 2017, at: https://ourtwosense.aminus3.com/image/2011-04-12.html. ↩︎
-
21
Peter Tillemans, The House of Commons in Session, about 1709, oil on canvas, 1372 x 1232 mm. London, Palace of Westminster, Parliamentary Art Collection, WOA 2737. ↩︎
-
22
Karl Anton Hickel, The House of Commons, 1793–1795, oil on canvas, 3226 x 4496 mm, London, The National Portrait Gallery, no. NPG 745; and Sir James Thornhill and William Hogarth, Speaker Arthur Onslow Calling upon Sir Robert Walpole to Speak in the House of Commons, about 1730, oil on canvas, 991 x 1270 mm, Clandon Park, Surrey, National Trust Images, 78439. ↩︎
-
23
“Diagnostic” here means fragments with details that allow a greater portion of the structure to be understood. An example might be a voussoir from which the full curve of an arch can be reconstructed, or fragments of window tracery that allow the complete pattern to be understood, or a vault boss showing the arrangement of vault ribs and the angles at which they meet. ↩︎
-
24
Howard M. Colvin, A Biographical Dictionary of British Architects, 1600–1840, 4th edn (New Haven, CT: Yale University Press, 2008), 1094. ↩︎
-
25
Howard M. Colvin (ed.), The History of the King’s Works, Vol. 4, part 1 (London: Her Majesty’s Stationery Office, 1982), 291–292. ↩︎
-
26
Peter Tillemans, The House of Commons in Session, about 1709, oil on canvas, 1372 x 1232 mm, London, Palace of Westminster, Parliamentary Art Collection, WOA 2737. ↩︎
-
27
Complete except for the west wall. Only the survey drawings of 1834 show any details of this part of the Commons Chamber, and that only in section. See The National Archives, Works 20/29/3, 20/29/7. ↩︎
-
28
London Metropolitan Archives, SC/PZ/WE/01/3805. Published in Howard M. Colvin (ed.), The History of the King’s Works, Vol. 5 (London: Her Majesty’s Stationery Office, 1982), pl. 54. ↩︎
-
29
Michael van der Gucht, after Jean Tijou, Nouveau livre de desseins inventé par Jean Tijou (London: 1693), pl. XIII. ↩︎
Bibliography
Ayers, Tim (2004) The Medieval Stained Glass of Wells Cathedral, Corpus Vitrearum Medii Aevi, Great Britain, IV, 2 Adelson, Edward H. (1993) “Perceptual Organization and the Judgment of Brightness”. Science 262: 2042–2044.
Adelson, Edward H. (1995) Checker Shadow Illusion, at: https://persci.mit.edu/gallery/checkershadow.
All Souls College (n.d.) ASIV.91/Geraghty, 344.
British Library, Add. MS 29930.
British Library, Add. MS 29943.
British Museum (1814), 0312.2.
British Museum (1833), 0310.2.
British Museum (1850), 0726.0.
British Museum (1885), 1114.124.1-3.
Carter, John (n.d.) Society of Antiquaries of London 236E SSC.6.2, SSC.7–SSC.11.
Colvin, Howard M. (1982) The History of the King’s Works, Vol. 4. London: Her Majesty’s Stationery Office.
Colvin, Howard M. (2008) A Biographical Dictionary of British Architects, 1600–1840, 4th edn. New Haven, CT: Yale University Press.
Goodall, John (2015) “The Cradle of Politics: St Stephen’s Chapel, Westminster, Palace of Westminster, London SW1”. Country Life 109, no. 14 (1 April): 62–67.
Hill, Rosemary (2016) “‘Proceeding like Guy Faux’: The Antiquarian Investigation of St Stephen’s Chapel Westminster, 1790–1837”. Architectural History 59: 253–279. doi: 10.1017/arh.2016.8.
Lee, Adam (1831) Description of the Cosmoramic and Dioramic Delineations of the Ancient Palace of Westminster and St Stephen’s Chapel, Now the House of Commons. London.
London Metropolitan Archives (n.d.) SC/PZ/WE/01/3805.
Mackenzie, Frederick (1844) The Architectural Antiquities of the Collegiate Chapel of St Stephen, Westminster, the Late House of Commons. London: John Weale.
Masinton, Anthony (2017) “A Fortunate Alignment of the Spheres: Overcoming the Problems of Integrating 3d Into Daily Practice”. Peregrinations: Journal of Medieval Art and Architecture 6, no. 2: 48–64. http://digital.kenyon.edu/perejournal/vol6/iss2/7/.
Jean of Wavrin (n.d.) Chronique d’Angleterre, Vol. 3. British Library Royal MS 14 E. IV.
National Archives Works (n.d.) 20/29/3.
National Archives Works (n.d.) 20/29/7.
National Eye Institute (2017) “Facts About Color Blindness”. NEI Office of Science Communications, Public Liaison, and Education: 24 October, https://www.nei.nih.gov/learn-about-eye-health/eye-conditions-and-diseases/color-blindness.
Simon, Thomas (1651) Second Great Seal of the Commonwealth, 24 October 2017, at: https://ourtwosense.aminus3.com/image/2011-04-12.html.
Topham, John (1795–1811) Some Account of the Collegiate Chapel of Saint Stephen, Westminster. London: Society of Antiquaries.
van der Gucht, Michael (1693) Nouveau livre de desseins inventé par Jean Tijou. London.
Imprint
| Author | |
|---|---|
| Date | 30 June 2020 |
| Category | One Object |
| Review status | Peer Reviewed (Double Blind) |
| License | Creative Commons Attribution-NonCommercial 4.0 International (CC BY-NC 4.0) |
| Downloads | PDF format |
| Article DOI | https://doi.org/10.17658/issn.2058-5462/issue-16/amasinton |
| Cite as | Masinton, Anthony, and James Jago. “Mapping the Unknown: Using Incomplete Evidence to Craft Digital Three-Dimensional Models of St Stephen’s.” In British Art Studies. London and New Haven: Paul Mellon Centre for Studies in British Art and Yale University Press, 2020. https://doi.org/10.17658/issn.2058-5462/issue-16/amasinton. |
